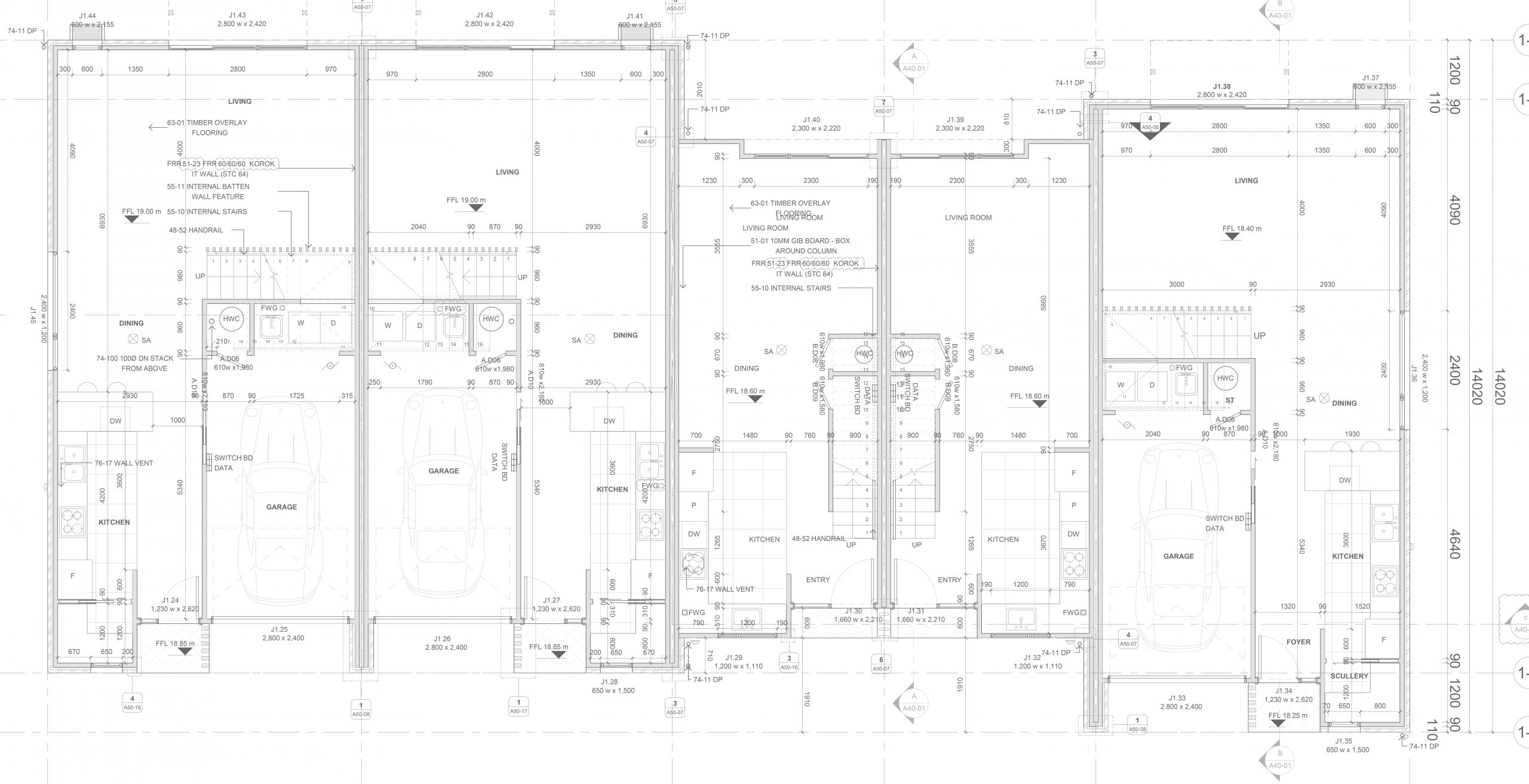-
Resource Consent
Subdivision/land use consent, may involve the planner, civil engineer, geotechnical and traffic engineer. Works include meeting with consultants and integrate their information, communicate with city council, prepare documents, plans and lodge the application.
-
Building Consent
We offer expertise to assist you for building consent approval: preparing architectural working drawings, collaborate with the structural engineer, geotechnical and civil engineer, lodge the application to authority, following the processing until the consent is granted.
-
BIM
Building Information Modeling has been using in every design. 3D working models base on Revit,AutoCAD and AGA, etc., it can efficiently form the plans, manage Architectural and engineering, even to collaborate to manufactory.
-
Concept plan
Concept plan form through typical works will include the desktop information review (with GIS and available information), initial site visit, initial meeting with clients, prepare scheme plan and draft which include a site plan, floor plans, and elevations.


