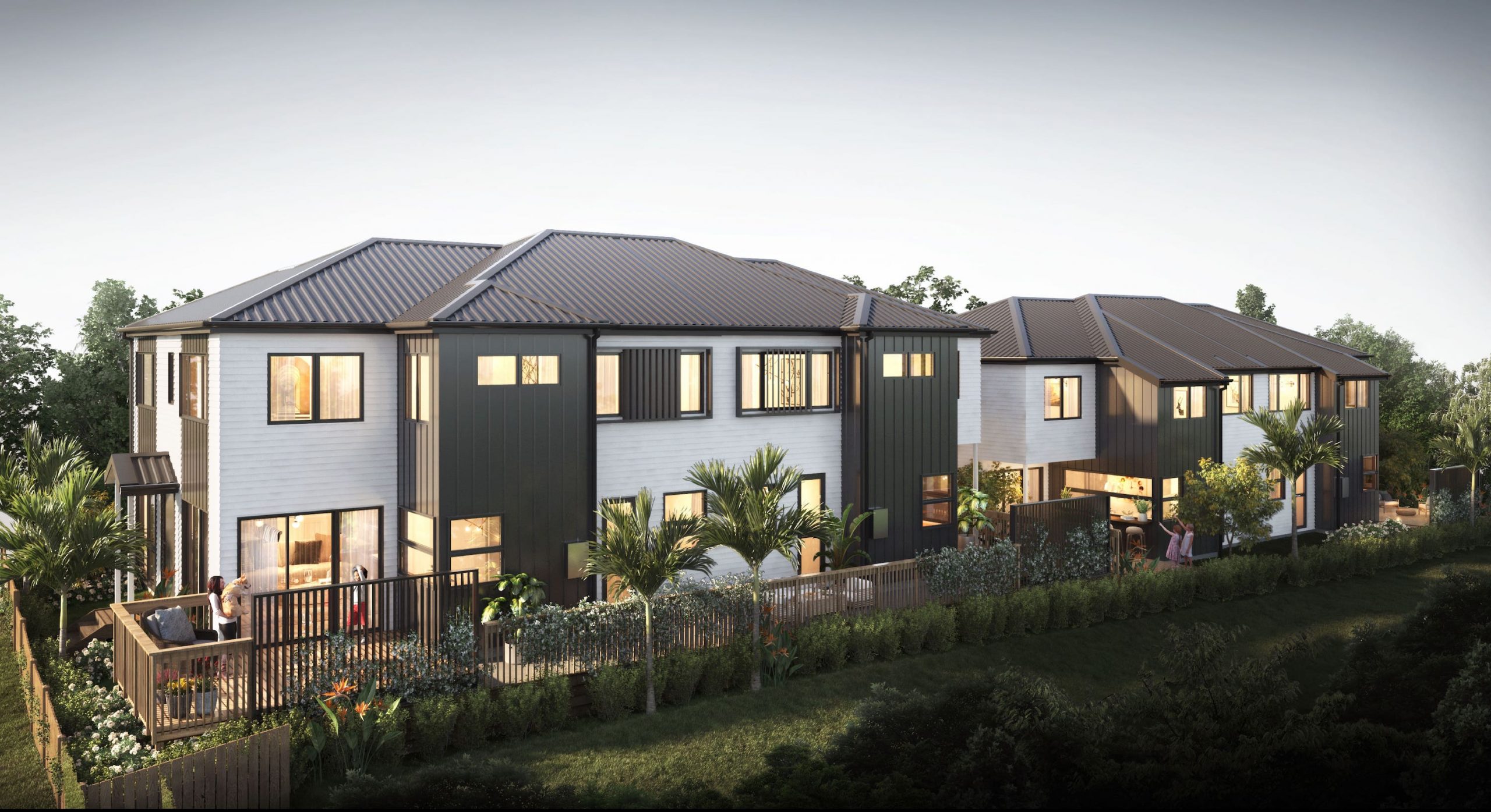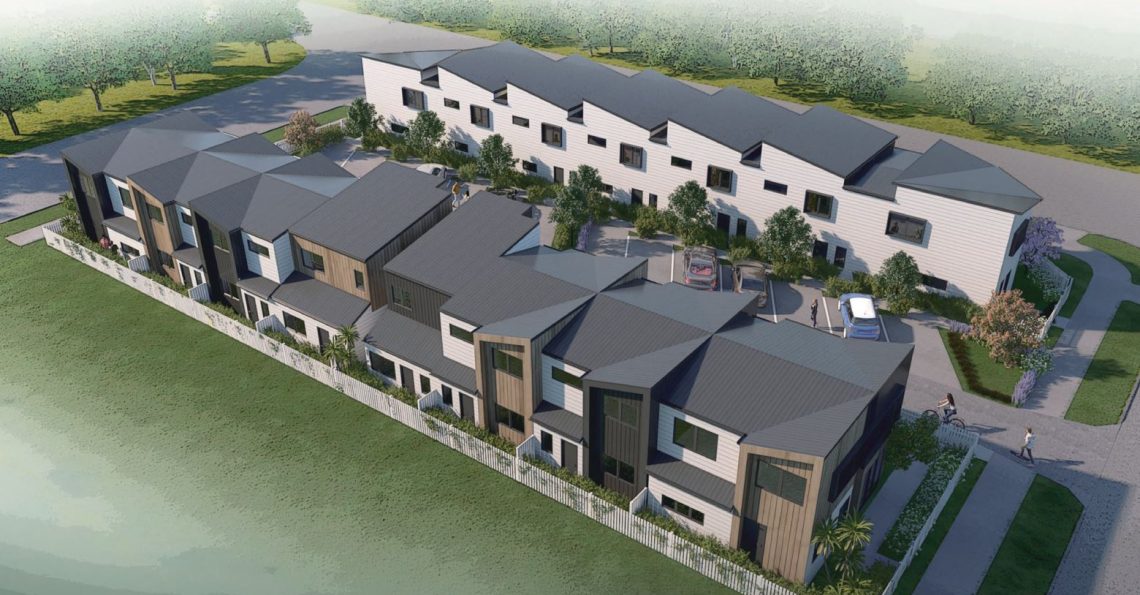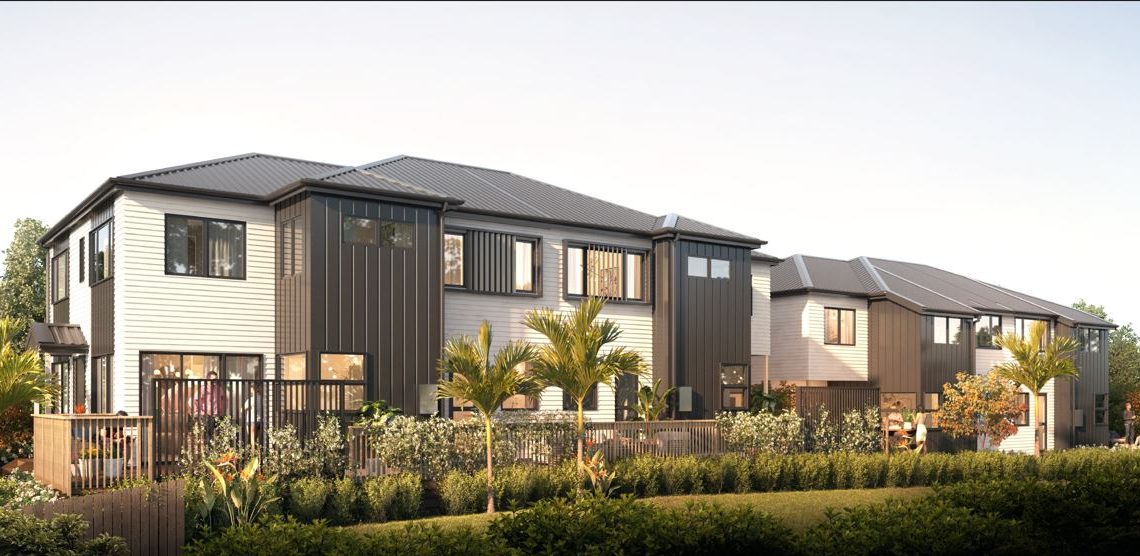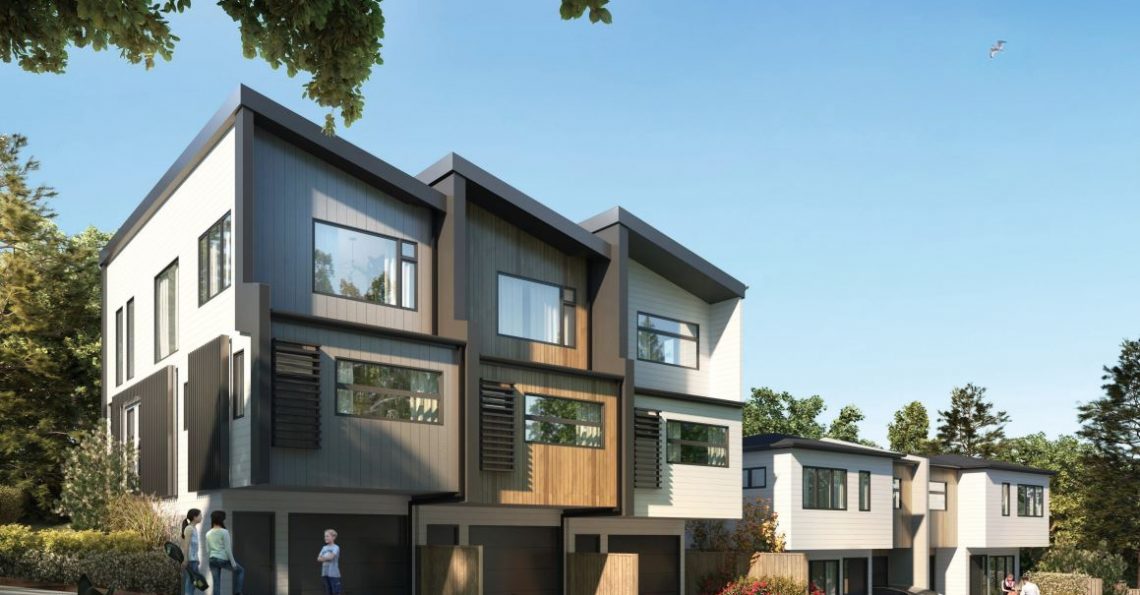
Terrace
In response to New Zealand’s evolving demographics and growing demand for affordable housing, K&J Architecture has expanded its expertise to include the design and development of numerous terrace housing projects. Our work begins with the initial stages of subdivision and extends through to comprehensive landscape and community master planning. This holistic approach ensures that each project is not only well-integrated into its surroundings but also thoughtfully designed to meet the needs of its future residents.
At K&J Architecture, we believe that affordable housing should not come at the expense of quality or lifestyle. Our terrace housing projects reflect this belief, offering well-designed, sustainable homes that contribute to vibrant, livable communities. We are dedicated to continuously improving our approach to meet the changing needs of New Zealand’s diverse population, creating homes that are as enduring as they are welcoming.
为响应新西兰不断变化的人口结构及对经济适用房日益增长的需求,K&J建筑事务所扩大了其专业领域,致力于设计和开发多个联排住宅项目。我们的工作从最初的土地分割阶段开始,延伸到全面的景观设计和社区总体规划。这种整体化的设计方法确保每个项目不仅与周围环境和谐融合,同时也经过深思熟虑,以满足未来居民的需求。
在K&J建筑事务所,我们坚信经济适用房不应以牺牲品质或生活方式为代价。我们的联排住宅项目充分体现了这一理念,提供设计精良、可持续发展的住宅,助力打造充满活力和宜居的社区。我们始终致力于不断改进设计方法,以应对新西兰多元化人口的变化需求,创造既舒适宜居又经久耐用的家园。



