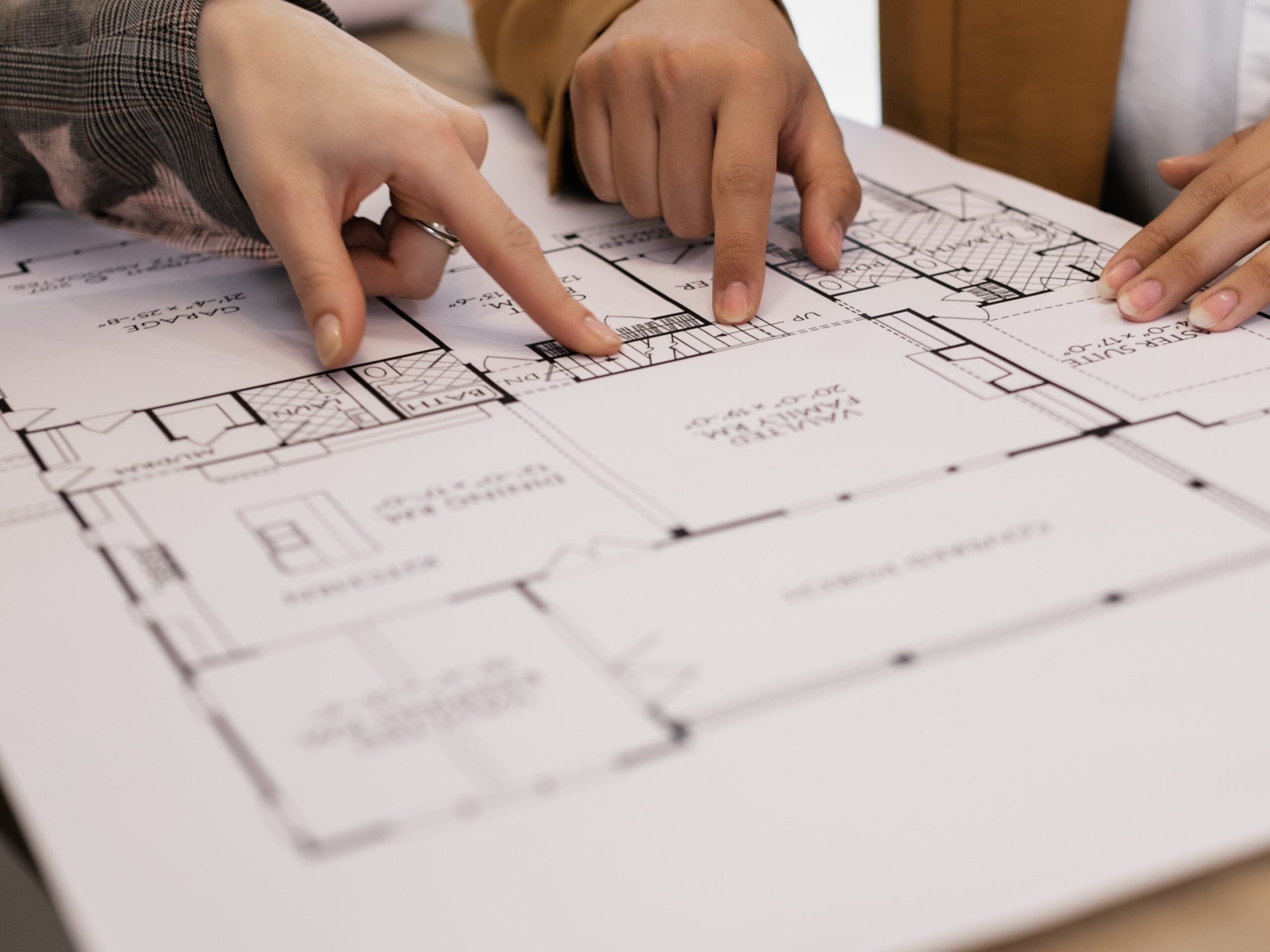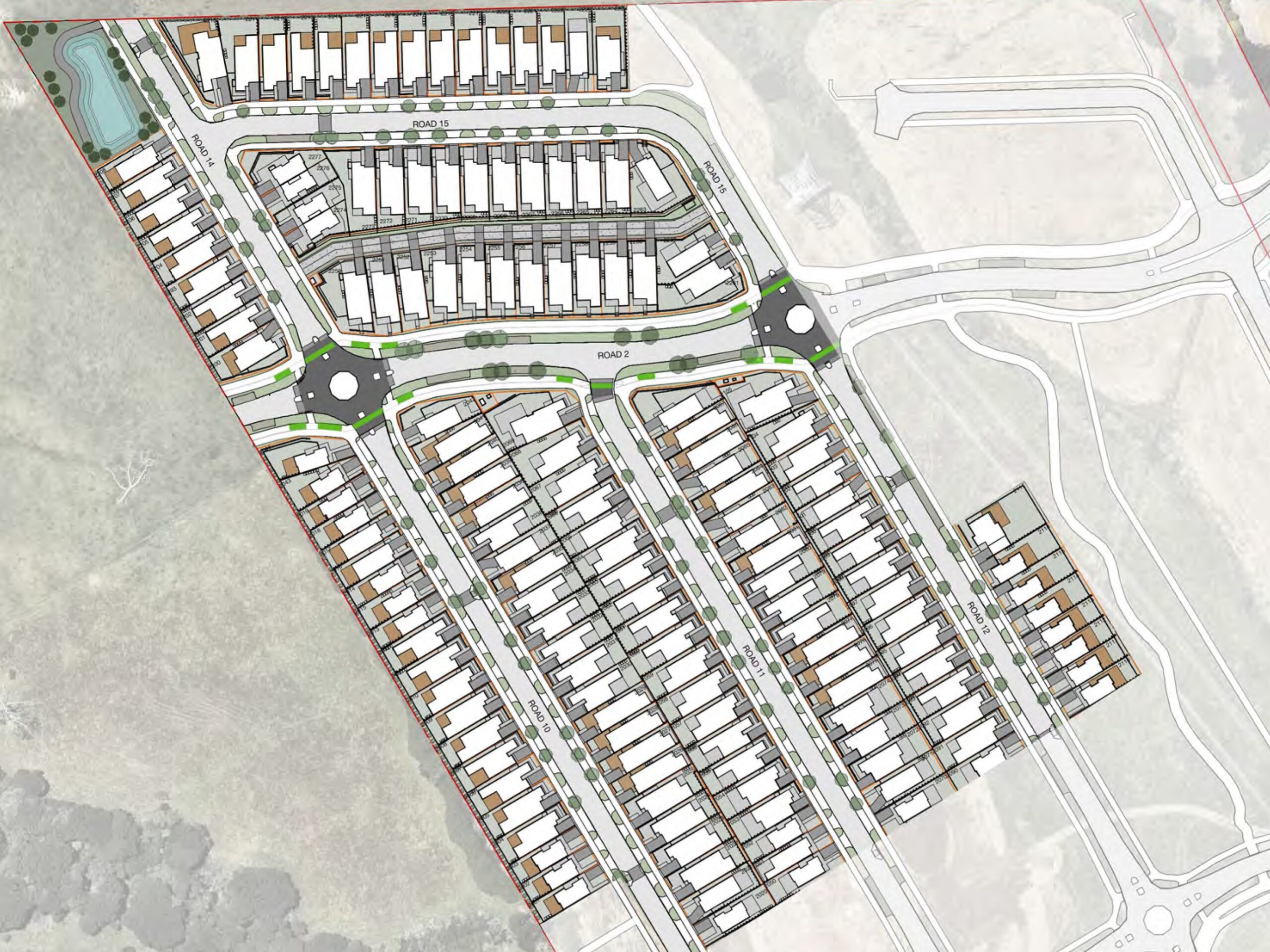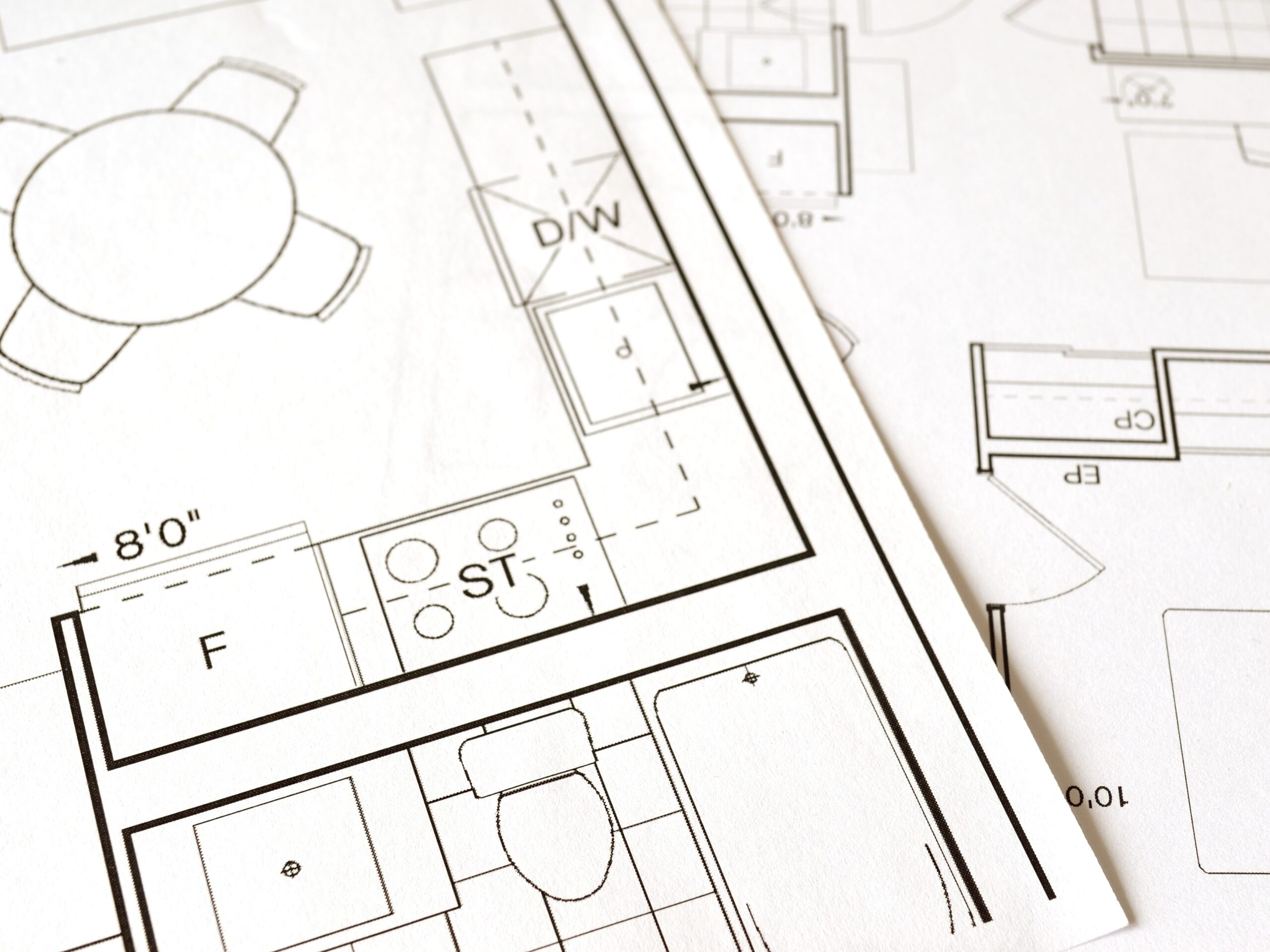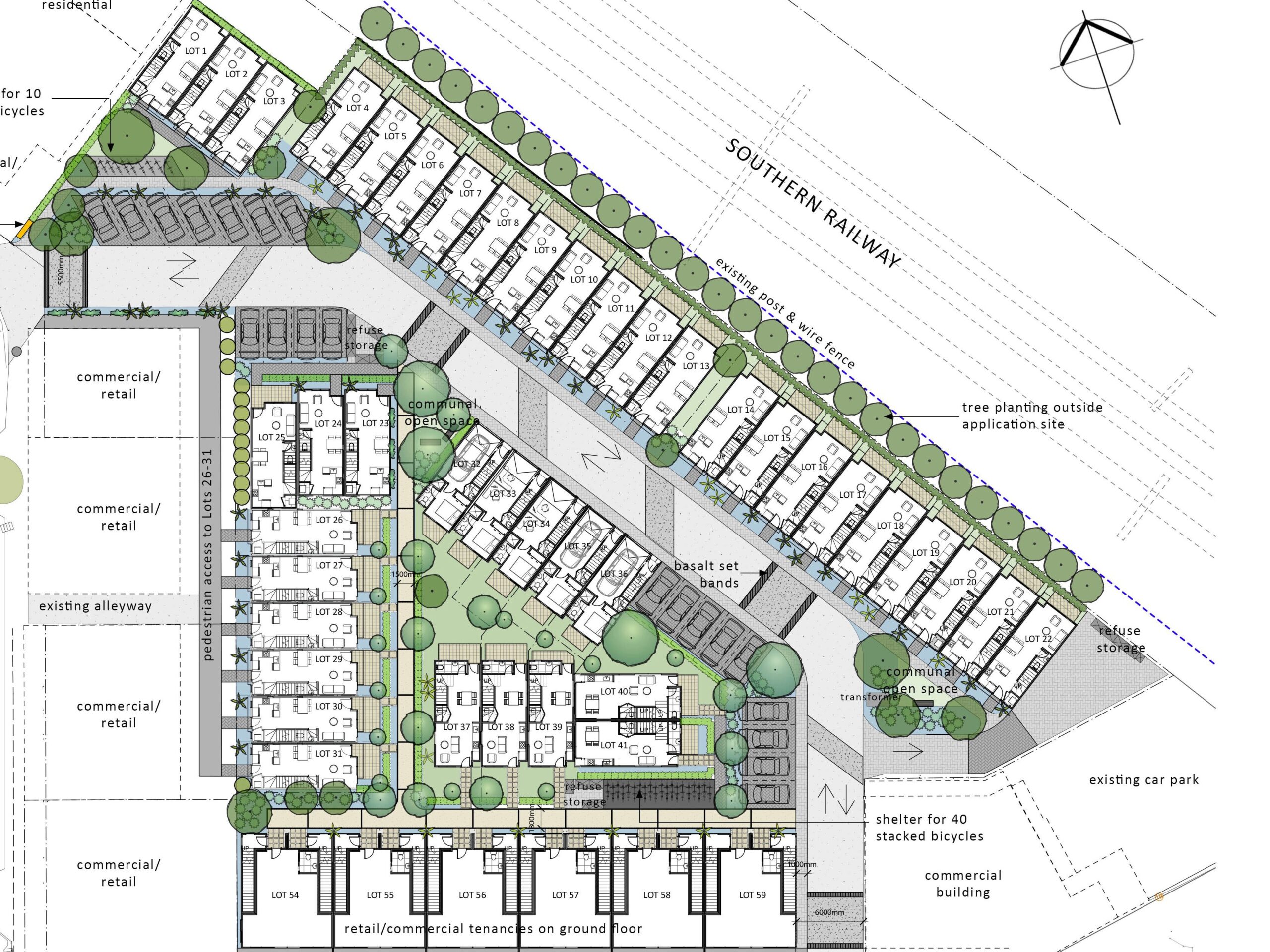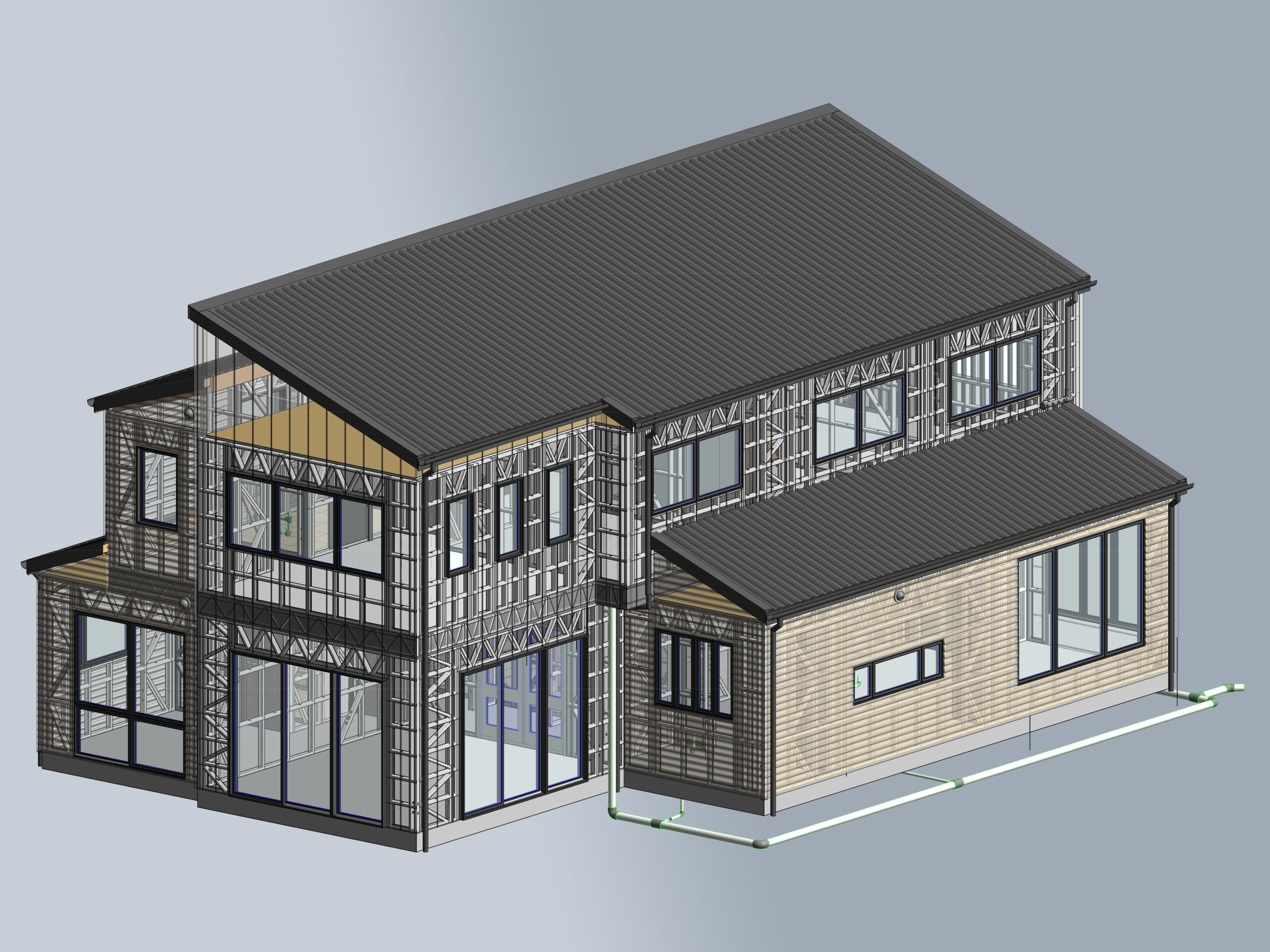Preliminary Assessment
We provide feasibility studies for our clients to minimize any potential future risks. Our process begins with a thorough review of the property, taking into account the local regulatory requirements and other details, also provides expert advice on cost calculations and analyze the technical details of the project.
Subdivision/Land Use Consent
Our professional RC team offer you all the planning services from concept design, communication with all the consultants, consent application until consent approval.
With over 20 years local experience, we could help you to succeed in the proposal, saving massive time and money in the further construction stage.
Building Consent
We have over 20 Years of architectural design experience in residential, commercial, and light industry area in New Zealand. Our experienced and professional team are able to provide detailed advice on the most effective and affordable solutions for projects of any size.
Landscape Design
Our landscaping design team offers the perfect mixture of art and science to make any outdoor space attractive, safe, and sustainable.
Architectural BIM Service
Our architectural Building Information Modeling (BIM) service is designed to help streamline the processes involved in designing and constructing buildings. Our team uses the latest BIM software to create 3D models of the building that includes detailed information regarding the building’s structure, components, and materials.

