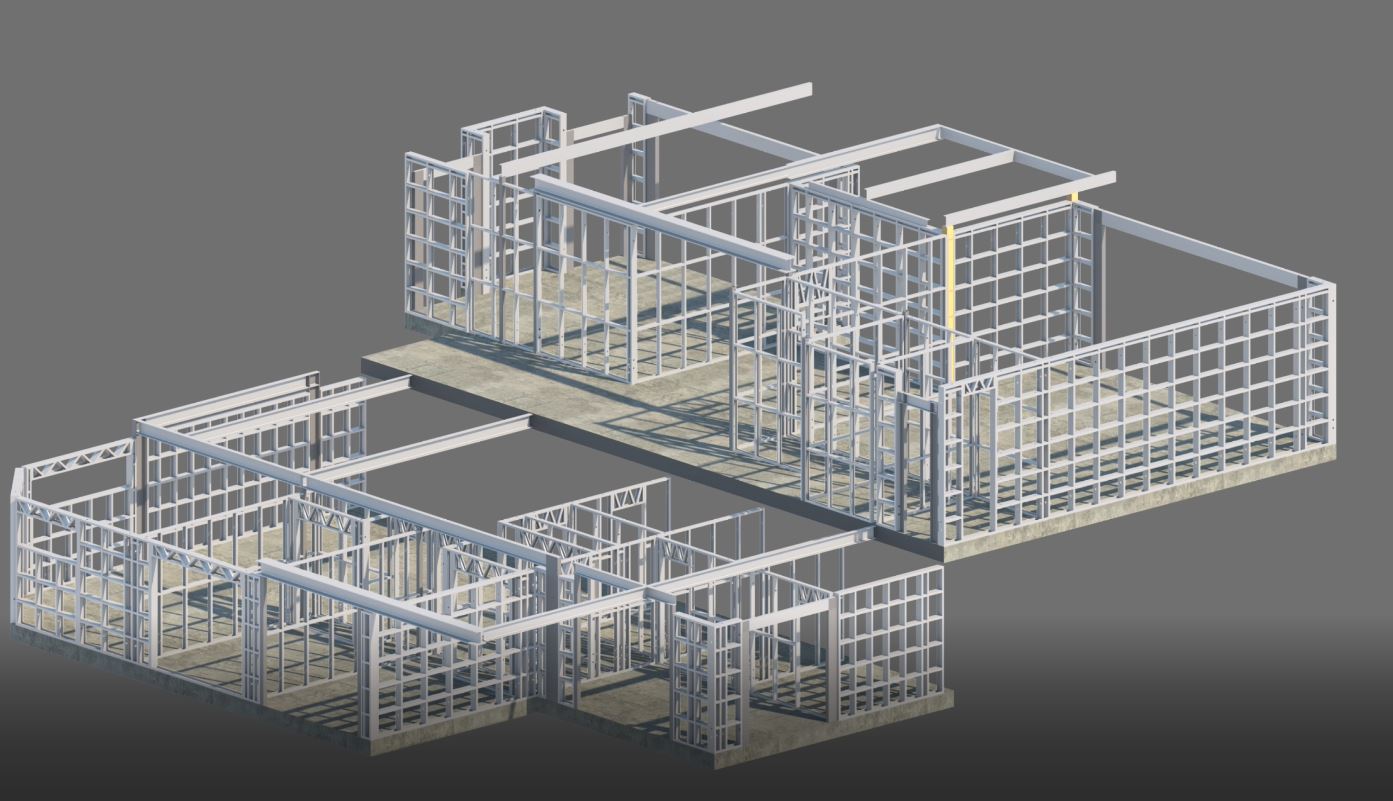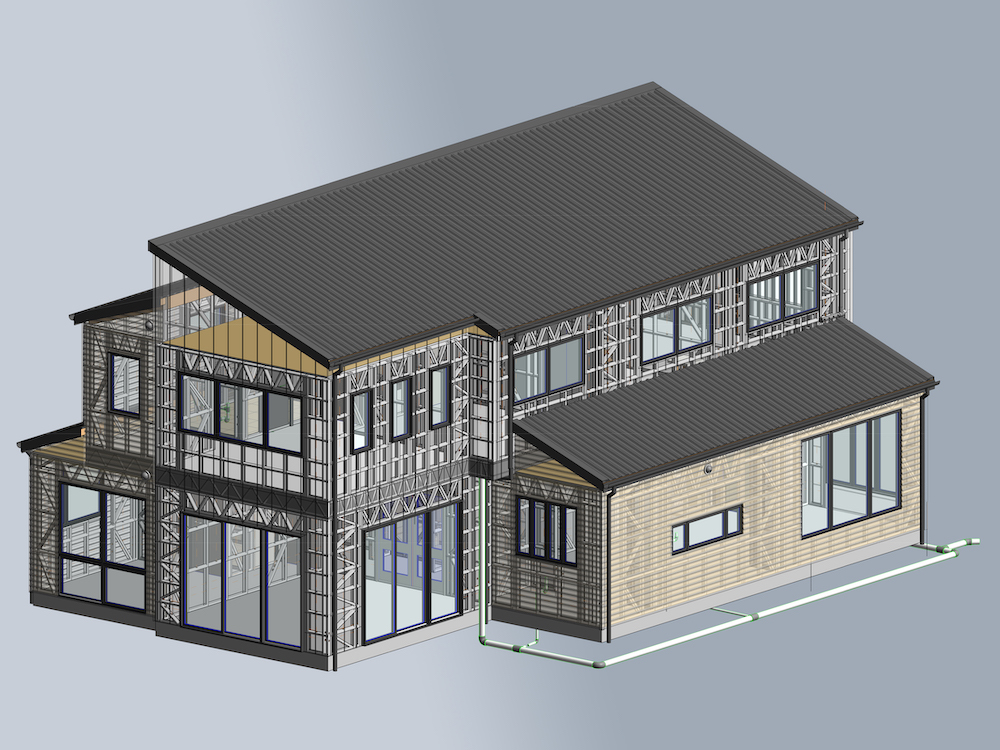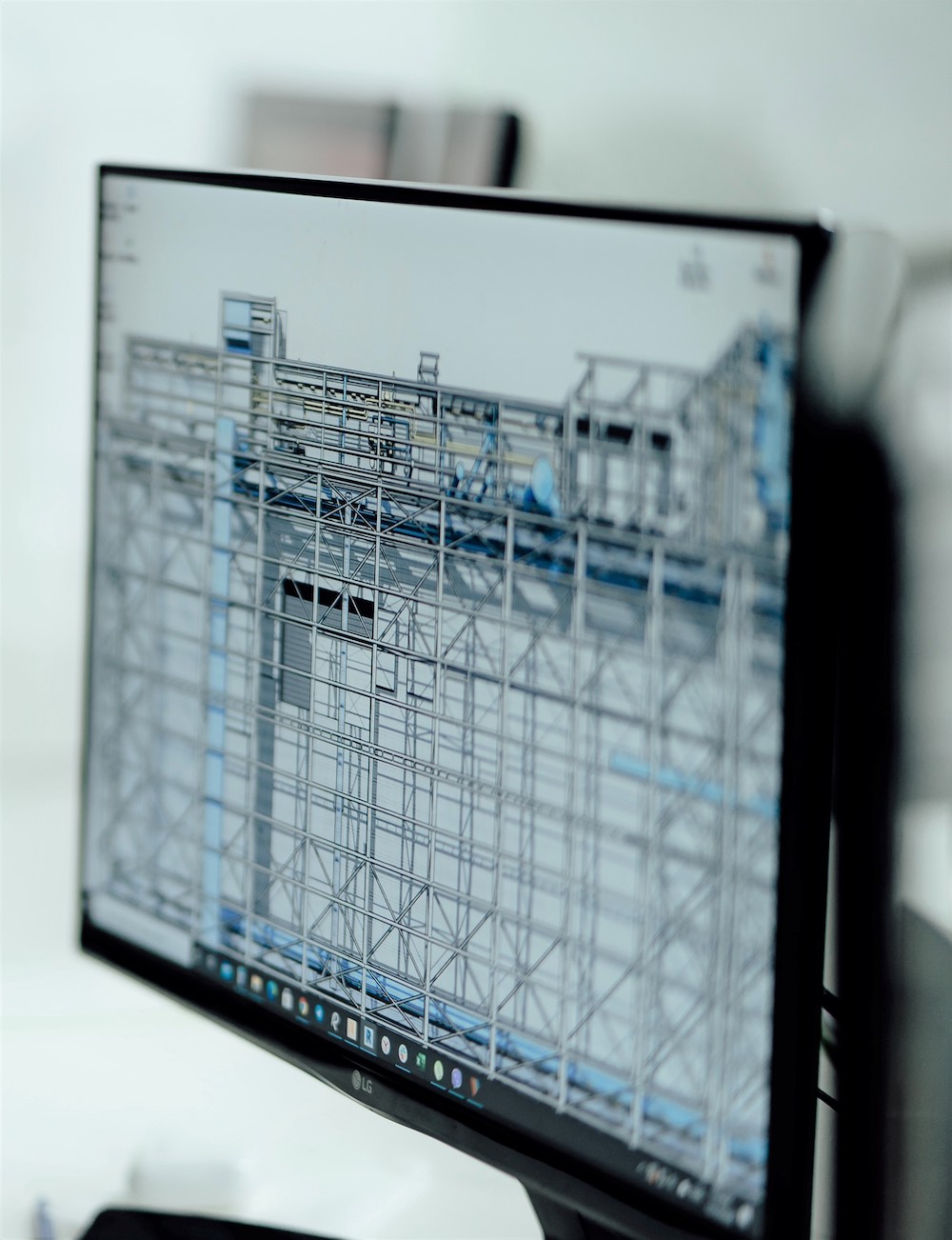Architectural BIM Service
Our architectural Building Information Modeling (BIM) service is designed to help streamline the processes involved in designing and constructing buildings. Our team uses the latest BIM software to create 3D models of the building that includes detailed information regarding the building’s structure, components, and materials.



BIM Services We Provide:
1. 3D Modeling:
-
- Develop detailed 3D models of buildings, including architectural, structural, and MEP (mechanical, electrical, plumbing) elements.
2. Clash Detection:
-
- Identify and resolve potential conflicts between different building systems before construction begins, reducing costly on-site adjustments.
3. Quantity Take-offs and Cost Estimation:
-
- Extract accurate quantities and material lists directly from the BIM model for precise cost estimation and budgeting.
4. Design Visualization:
-
- Create realistic renderings and animations to help visualize the design and make informed decisions early in the project.
5. Documentation and Reporting:
-
- Generate detailed construction documents, schedules, and reports directly from the BIM model, ensuring consistency and accuracy.
6. Coordination and Collaboration:
-
- Facilitate better communication among architects, engineers, contractors, and clients through a shared, comprehensive model.
7. Lifecycle Management:
-
- Use the BIM model for facility management and maintenance planning, ensuring the building’s long-term performance and sustainability.
